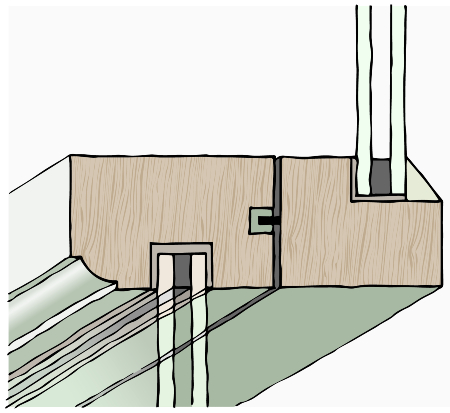Slim profile double glazing
Slim profile double glazing is a method by which the thermal performance of these older timber/metal windows can be improved by replacing the single layer of glass with a narrow double-glazed panel, around 10-12mm thick.
These panels use thin glass with a slim cavity that is normally filled with an inert gas to improve its resistance to the passage of heat. Sometimes, the original glass can be re-used as one of the panes in the new unit.
If the rebate is sufficiently deep, the panels can be putty fixed to match the original glass. The perimeter spacer used to separate the glass sheets can be colour matched to the joinery and the final appearance hard to detect.
Slim profile double glazed panels can help raise overall window performance to a high level.
Dependant on the cavity size, glass type and choice of gas fill typical thermal transmittance values between 2.0 and 1.6 W/ SqM/K can be achieved. (Vacuum filled units can double this performance).
Together with placing the window in good repair a draughtproofed, slim double-glazed window with a thermal blind, shutters and curtains can easily out-perform many new windows.
Slim profile double glazing will cost in the region of £600 to £800 to install in an average 6-over-6 sash window.
Listed Building Consent is required for installation of new double-glazed windows.
The section of the glazed units should be no greater than 12mm (two layers of glass + cavity).
The colour of any spacer (the perimeter strip between the two panes of glass) should match the colour of the painted timber.
The thickness and profile of timber glazing bars should be exact replicas of the original glazing bars. Applied (i.e. false) glazing bars or applied lead cames will not be considered appropriate.
PVCu is not regarded as an appropriate material.
If there is surviving historic glass of significance, this should also be retained.
We support careful replacement of windows with timber-framed slim-profile double-glazed units under the following conditions:
- the existing windows are agreed as being modern or of no historic significance or heritage value
- the existing windows are original or historic, but are beyond feasible repair
- replacement would enhance the special architectural or historic interest of the building - for example where existing windows are inappropriate modern replacements and new windows are correctly and authentically detailed and constructed resulting in a significant conservation gain.
In the light of the Climate Emergency, we will generally permit and encourage alterations on listed buildings, with special regard to the the following:
- Preserving the building, its setting or any features of special architectural or historic interest which it possesses
- Preserving or enhancing the character of a conservation area
- Respecting the significance of any non-designated heritage asset
Traditional Windows: their care, repair and upgrading from Historic England
Histroic Engalnd's Library of guidance for altering windows
Modifying historic windows as part of retrofitting energy saving measures is also available from Historic England

