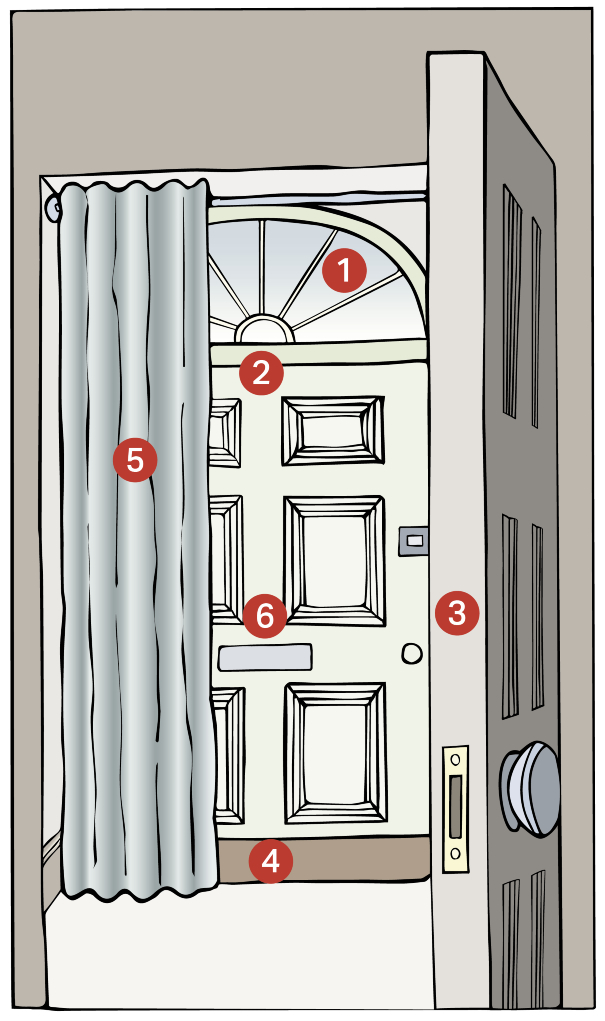
1. Over door windows, glazed panels and the panels of the door themselves can all be upgraded to improve their thermal performance.
2. The door should be repaired to ensure a good fit with its frame and the junction between the two upgraded with brush seal draughtstrips or similar.
3. Don't forget to close other internal doors before you let heat out when leaving the building.
4. A draught excluder is an effective way to prevent cold air entering through a door.
5. A heavy curtain will reduce heat loss and limit draughts when the door is closed.
6. A draught excluding letterbox flap and escutcheon to the key-hole will close easy routes for draughts to enter the home.
External doors of a home are typically of simple construction, with slender panels in a door leaf which is set within a timber frame.
This arrangement can be poor at containing heat. A more significant problem is draughts, particularly if there are gaps around the door that are poorly fitted, allowing warm air to escape and cold air to enter. In addition letter boxes and keyholes can also provide a route for draughts. At the perimeter of a door leaf draught proofing should be fitted to close the gap when the door is closed.
Simple mastic beads can improve the fit, and there are many proprietary brush seals and compression seals which are easily installed.
Consideration should also be given to the junction between the frame and the wall, where mortars, mastics and seals may also need repair.
Simple draughtproofing can be achieved with an excluder and thermal performance upgraded with a heavy curtain.
An escutcheon to the key hole, draught flap and brush seal to the letter box will also help.
Glazed panels and over door windows are also sometimes present and can contribute to the overall heat loss through a door. These can be upgraded as described for windows, described later in this chapter.
Where possible, an internal lobby will greatly reduce heat loss when passing through the door. At the very least, consider closing doors to adjoining rooms before leaving the building!
The external doors of a building are as important to consider as any other element as they typically account for up to 15% of the heat loss from a dwelling.
The majority of door upgrade techniques are DIY measures and are therefore good value.
A mastic bead can improve the fit between joinery for as little as £5. Proprietary draughtstrips are available for between £2 and £5 per metre. Draught-excluding letter flaps cost around £15.
Secondary glazing overdoor windows, glazed panels, and upgrading the door panels themselves will depend on the complexity of the door, but it should be possible to achieve this for between £50 and £100.
Listed Building Consent is not normally required, unless the appearance of the room would be significantly affected.
Any mastic-type draught proofing should be as discreet as possible in colour, for example clear, or matching the surrounding colour as closely as possible.
Care should be taken if temporary removal of skirting boards is required.
Unobtrusive products should always be used.
Loss of historic fabric should be avoided.
Professional installation will be needed for products such as rebated edge seals.
Care should be taken to ensure the strength of the frame is not compromised.
We support careful draughtproofing doors where there is no detrimental impact on the special architectural or historic interest of the building or historic fabric.
In the light of the Climate Emergency, we will generally permit and encourage alterations on listed buildings, with special regard to the the following:
- Preserving the building, its setting or any features of special architectural or historic interest which it possesses
- Preserving or enhancing the character of a conservation area
- Respecting the significance of any non-designated heritage asset
Draughtproofing Windows and Doors from Historic England
Draughtproofing Older Buildings also from Historic England
