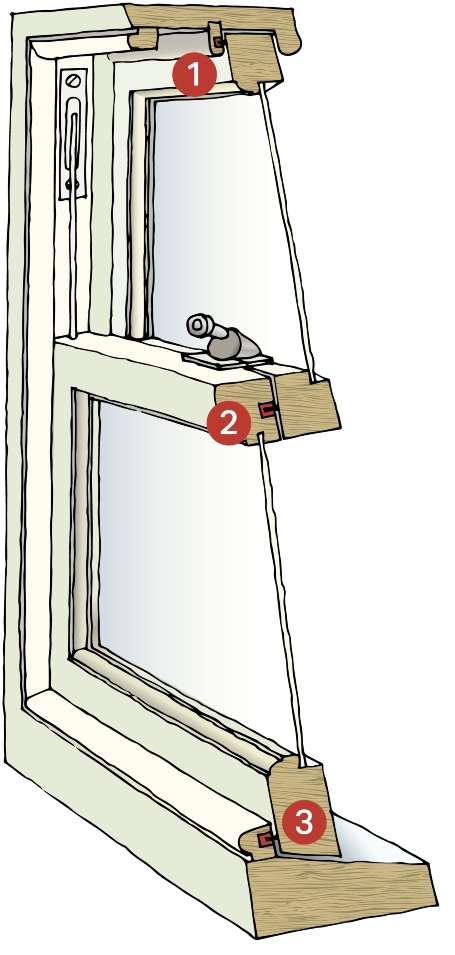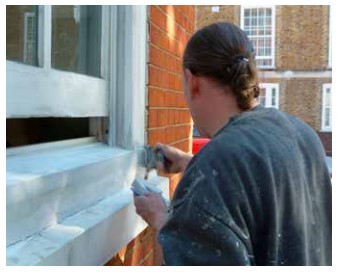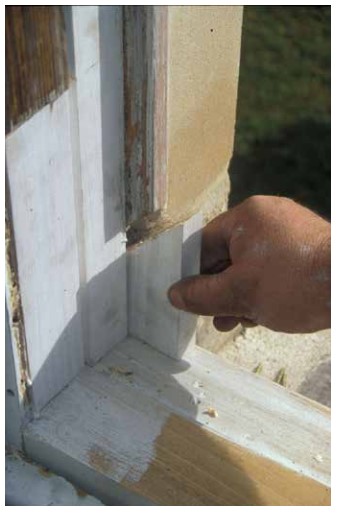
1. Staff bead and parting-bead can be replaced with components incorporating brush seals for draughtproofing.
2. The gap between the upper and lower sash can be improved with the addition of a mastic bead or brush seal. Draughtproofing will need to be applied around the whole sash, and may also be needed for the gaps where the wheels are. Proprietary systems are available which are rebated into the joinery and are almost invisible when fitted.
These windows normally have glazed timber sashes (frames) set within box profile outer frames that contain counter weights to allow the window to slide vertically.
Unlike casement windows which close against the frame, these windows rely on a gap between the perimeter of the sash and the frame to provide sufficient room to be able to open. This means that a sliding sash window has a feature of its design which introduces a route for air movement. As the windows age and components wear, this gap can become enlarged, allowing cold air to enter and warm air to leave the building.
In addition to placing the window in good repair, simple draughtproofing techniques can be used to improve the situation.
A simple technique such as release tape and a mastic bead can be part of the routine decoration of the window. Proprietary systems are also available that replace the beads with ones containing brush seals which can significantly reduce air infiltration. Additionally, compression seals can be rebated into the joinery at the head of the top sash and foot of the lower one and wiping seals can be rebated into to the junction between the two.
Before installing any draught-proofing to historic windows, identify and make any repairs that are needed. Photo copyright: Historic England.
A significant amount of the heat lost through a single glazed window can be through air leakage or draughts so addressing this makes good sense.
It can be possible to raise the performance of a sash window to a level equivalent to modern double glazed replacements by combining draughtproofing with shutters, blinds, and heavy curtains.
With such measures it is possible to raise the performance of a sash window to a level above many modern double glazed replacements!
The simplest draughtproofing measures are DIY level installations and are therefore quite inexpensive. A mastic and tape decoration upgrade can be installed for less than £5.
Proprietary weather seals are available which vary in cost. Simple self-adhesive profiles are less than £1 per metre, and pin-on, surface-fixed brush seals are £2 to £3 per metre. Professionally fitted systems, which replace beads and rebate seals into the sash joinery, can cost considerably more, but often include overhaul of the entire window.
A simple mastic bead and release tape can improve the fit between the head of the upper sash and the frame. This can also be used at the foot of the lower sash. Alternatively, proprietary compression seals are available. Some of these can be fully rebated into to the joinery. According to data from BEIS, the estimated cost of draughtproofing is between £85 and £2175 per household.
Listed Building Consent is not normally required, unless the appearance of the room would be significantly affected.
Any mastic-type draught proofing should be as discreet as possible in colour, for example clear, or matching the surrounding colour as closely as possible.
Unobtrusive products should always be used.
Loss of historic fabric should be avoided.
Professional installation will be needed for products such as rebated edge seals.
Care should be taken to ensure the strength of the frame is not compromised. This is particularly the case with slender late 18th century sash windows where the timber sections are often very narrow.
Before installing any draught-proofing to historic windows, identify and make any repairs that are needed. Photo copyright: Historic England.
We support careful draughtproofing of windows where there is no detrimental impact on the special architectural or historic interest of the building or historic fabric.
In the light of the Climate Emergency, we will generally permit and encourage alterations on listed buildings, with special regard to the the following:
- Preserving the building, its setting or any features of special architectural or historic interest which it possesses
- Preserving or enhancing the character of a conservation area
- Respecting the significance of any non-designated heritage asset
Draughtproofing Windows and Doors from Historic England
Draughtproofing Older Buildings also from Historic England


