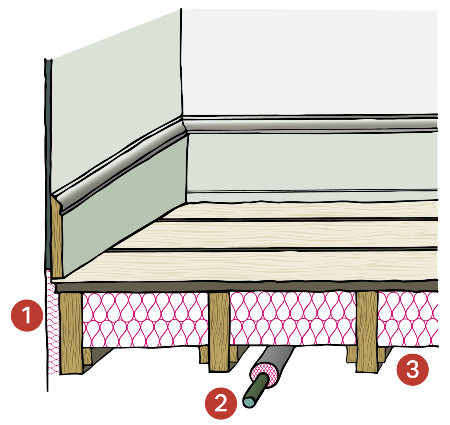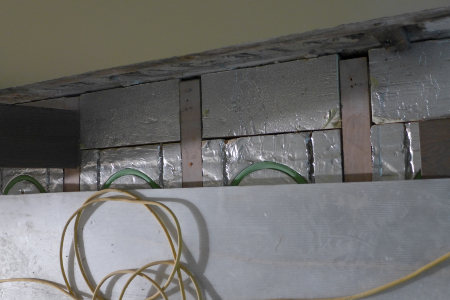
1. It is important to insulate between the last joist and the wall as these narrower spaces are closest to the exterior and are therefore the coldest.
2. Ensure that building services which pass below the floor are also insulated.
3. Rigid insulation will need to be carefully trimmed to give a close fit and could be supported on timber battens secured to the joists. A compressible insulation such as mineral wool or sheep’s wool will give a snug fit and can be supported on a lightweight net laid over the joists.
Ensure that any sub-floor ventilation and air bricks are not obstructed, and the insulation is at least 150mm clear of the ground level. In methane or radon affected areas seek advice from our building control department.
Insulating timber floors will normally involve lifting some of the floorboards and laying insulation between the joists so as to improve the thermal performance of the most slender element i.e. the boards themselves.
Typically, 60% of the energy used by dwelling is for space heating and around 15% of this is lost through the ground floor. Insulating a suspended timber floor within the joist depth (as indicated) can reduce this to below 5%. Overall, this can be 5-8% of your carbon emissions saved.
An example of timber floor insulation
An average DIY installation will cost around £100 and can recover its cost within two years.
Underneath the insulation, ventilation needs to be maintained. A structure may be required to achieve this.
This intervention may require you to lift every floor board, which can be time-consuming.
Draft proofing is a complementary measure, for example corking between panels.
Sustainable materials, now widely available, should be utilised. For example:
- sheep’s wool fibre
- natural fibre boards
Listed Building Consent is not normally required, unless original building elements would require temporary removal.
Insulating suspended timber floors from below is usually preferable except where there is a historically significant surface to a ceiling below. Installation from above should only be considered where it is not possible to insulate from below.
If installation from above is required, great care should be taken to avoid damaging historic building elements (e.g. floorboards, skirting boards, door architraves).
Quilt or rigid board insulation is preferable – sprayed foams will not usually be acceptable as they are not easily reversible should future repairs be required.
Breathable materials should be used to maintain the passage of air and moisture.
If lifting floorboards reveals ‘deafening’ material, this should be left in place, as it can be an efficient fire retardant.
Our guidance position
In the light of the Climate Emergency, we will generally permit and encourage alterations on listed buildings, with special regard to the the following:
- Preserving the building, its setting or any features of special architectural or historic interest which it possesses
- Preserving or enhancing the character of a conservation area
- Respecting the significance of any non-designated heritage asset
Energy Efficiency and Historic Buildings: Insulation of suspended timber floors guidance from Historic England
Draft proofing is a complementary measure which can be used in conjunction with secondary glazing.
You can also find more information and further resources on our web pages.

