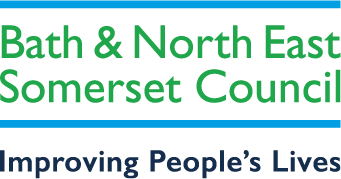About this page
How this part of the Local Plan Options Document works
These site allocation pages contain the following sections:
Site background
- A broad description of the site, with map if appropriate
- An overview of development proposed or already in progress
- Relevant aspects of planning policy for this site
- The history and status of any planning applications for this site
Options for the new Local Plan
We may suggest one or more possible approaches:
- Keeping existing plans for this site as they are
- Making small changes to our approach, which may allow for changes
- Replacing the approach with something that is substantially different
- Identifying factors or events which may affect this policy in the future
Policy context note
- Where decisions about this site may affect how we approach other sites (or vice versa), we will add a note to explain
Explore this site allocation
Select a section below to read more.
5.40 Situated to the south of Green Park between the Lower Bristol Road and Midland Bridge Road, the area lies immediately to the west of the South Quays site and to the east of Sydenham Park. It is under two principal and separate land ownerships; the car showrooms and the Travis Perkins Builders Yard. These uses are important functions within the city; however other uses, such as offices and residential that optimise the riverside location, the close proximity to the city centre and the high levels of public transport accessibility, may well come forward within the plan period.
The current policy for South Bank requires the total development to deliver a minimum of 5,000 sq.m. (GIA) of office floorspace, and a minimum of 100 dwellings. If the two parts of the site are to be delivered at separate times, then each part is expected to deliver an approximately even mix of uses. Purpose built student accommodation in this area is not acceptable, as this would impede the delivery of other Council objectives.
Option A
Retain the policy wording as it is now.
Option B
Review and amend the current policy wording to provide greater clarity on, or to change, the development requirements and design principles. Such as: relationship to the river, the integration of green infrastructure and the need for lighting in this location to safeguard the dark corridor for bats.
Option C
Strengthen the policy wording to require either more employment, or more residential, floorspace to be delivered.
