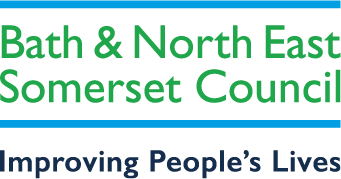About this page
How this part of the Local Plan Options Document works
These site allocation pages contain the following sections:
Site background
- A broad description of the site, with map if appropriate
- An overview of development proposed or already in progress
- Relevant aspects of planning policy for this site
- The history and status of any planning applications for this site
Options for the new Local Plan
We may suggest one or more possible approaches:
- Keeping existing plans for this site as they are
- Making small changes to our approach, which may allow for changes
- Replacing the approach with something that is substantially different
- Identifying factors or events which may affect this policy in the future
Policy context note
- Where decisions about this site may affect how we approach other sites (or vice versa), we will add a note to explain
Explore this site allocation
Select a section below to read more.
5.41 This is a complex area, with a variety of site ownerships and a diversity of uses. It comprises the following sites:
- Green Park West (Petrol Station)
- Green Park West (Gyratory East Bock)
- Green Park West (Gyratory West Block)
- Green Park West (Homebase)
- Green Park West (Pinesgate Ind Estate)
5.42 Due to this complexity and uncertainty, it is anticipated that delivery will be undertaken in a phased or piecemeal manner, with different landowners bringing forward development at different times, as and when their sites become available. However, to avoid the delivery of sub-optimal outcomes that do not deliver the wider opportunities in the area, it is crucial for the Local Plan to provide the urban design framework within which these individual developments can be delivered. This framework is acknowledged as needing to be flexible enough to respond to changing circumstances, yet it also needs to be robust enough to ensure that it can be delivered.
5.43 Developers and landowners are required to ensure that their individual development phases contribute positively to the delivery of this urban design framework and enable the vision for the wider area to be achieved. The affected landowners will need to work jointly to enable delivery, and to undertake a masterplan as appropriate. This should respond to the requirements set out here, and to the Bath Western Riverside SPD (2008) where relevant.
5.44 A planning application was allowed on appeal (September 2021) for the redevelopment of the Homebase site to provide a later living scheme of 288 units and 1,865 sqm of office floorspace. Due to the later living scheme being in the C2 use class, it was not possible to secure affordable housing from the scheme. The consent enabled the subsequent demolition of the Homebase building, but apart from this, the scheme has not progressed.
Option A
Generally maintain current policy wording and update to better reflect the climate and ecological emergencies and review the alignment of the sustainable transport route through the site.
Option B
Review the proposed land uses on the site to reflect the evidence base and ensure that housing that is more affordable is delivered, that existing employment floorspace is protected and additional floorspace delivered.
Option C
Create separate site allocations for each development parcel.
