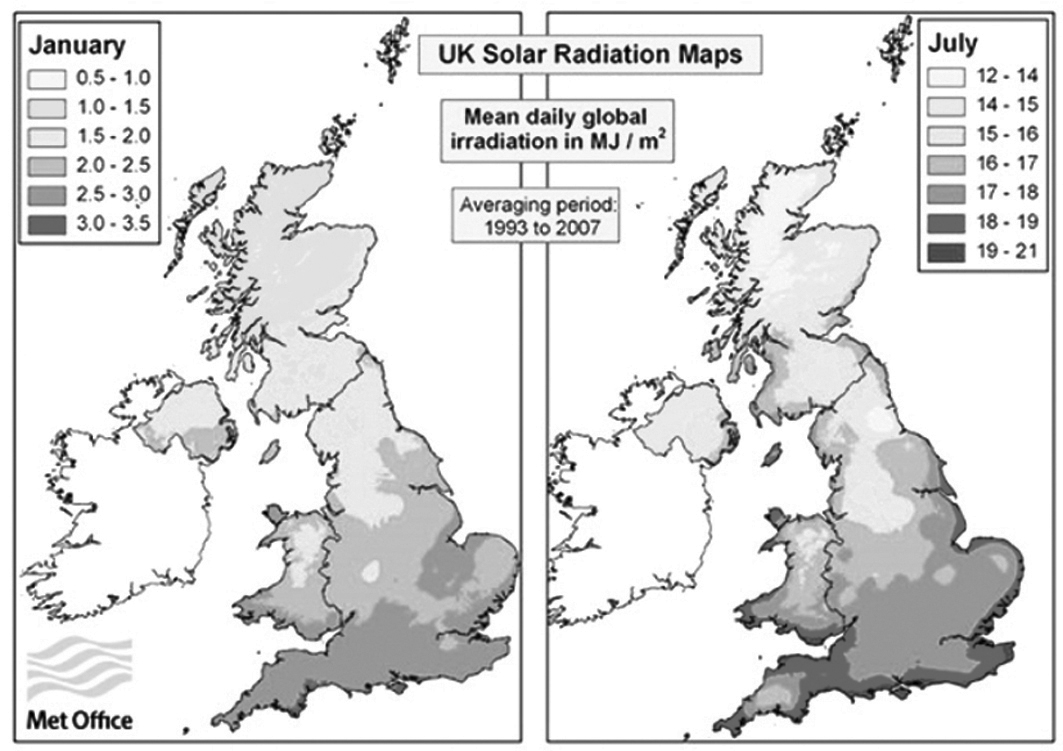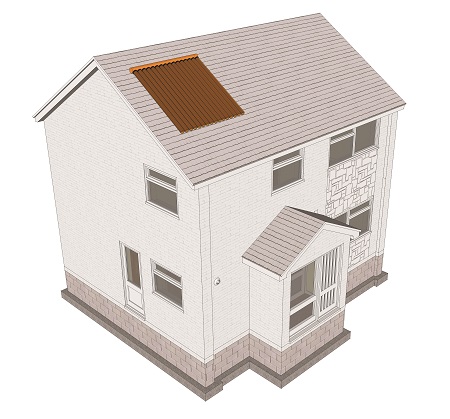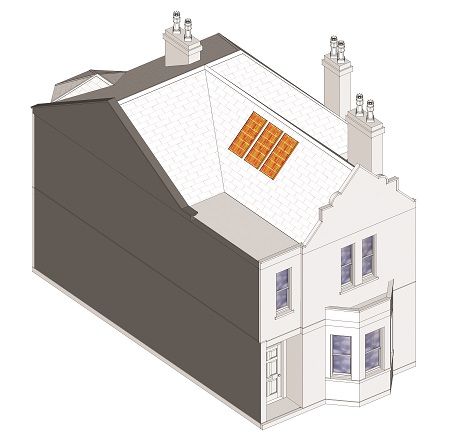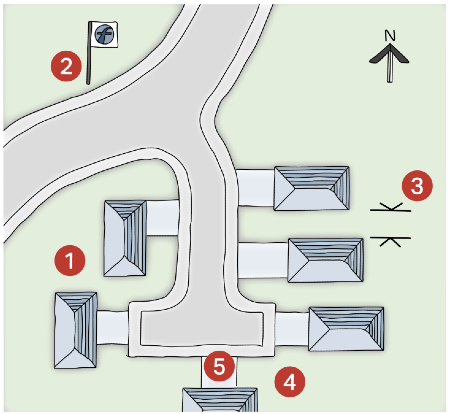When siting new buildings, there is an opportunity to orient them so that:
- they maximise natural daylight and sunlight into the building. See our section on passive design for more information.
- they ensure that the largest part of the roof’s surface is facing south, or at least SSE/SSW, so that any solar panels on the roof have maximum access to the sun.
- they maximise the roof pitch angle to be photovoltaic (PV) ready in future
- south facing elevations could utilise naturally ventilated conservatories and sun lobbies to control solar gain within dwellings. Our section on passive design explains more.
- you consider the topography of the land and character of the place, together with solar orientation when siting and laying out your new building. The Building for Life tool on the Design Council website can help with this.
- space can be left around the main buildings to allow for rain water collection and the use of Sustainable Urban Drainage Systems (SUDS) in the landscaping around dwellings. See our sections on water and surface water run-off sections for details.
- when considering the siting of solar thermal systems, the supply and demand of hot water is considered to maximise their efficiency. For example, early morning hot water for showers.
UK solar radiation
The south west is well placed nationally for solar energy.
Map showing UK solar radiation in January and July between 1993 and 2007
Solar panels
There are two main types of solar panels.
Image of a house with a solar thermal collector on the roof
Solar thermal panels heat the hot water for the building
Image showing solar photovoltaic panels on a house roof for generating electricity.
Solar photovoltaics generate electricity for the building. Find out more about solar power on the Energy Saving Trust website.
Example scheme
Example of how siting and orientation can be of benefit when constructing a house
1. Very restricted south facing roof surface.
2. Is the site maximising access to public transport? Is walking and cycling designed into the scheme? What is more accessible cycle parking or car parking? Have pedestrian routes been fully considered?
3. Buildings in close proximity to each other can block out their neighbours natural daylight and overshadow neighbour’s roofs, reducing their ability to use solar power.
4. Plenty of south facing roof. Even if the intention is not to install solar panels during construction, make the roof ‘solar ready’ for future installation.
5. A path, driveway or front garden of 5msq or more that is impermeable will require planning permission. It is usually much better to finish with porous surfaces that allow rain falling on the site to drain locally rather than overburdening the existing drainage systems. See our section on surface water run-off for more information.




