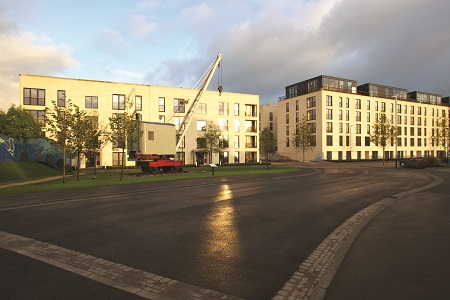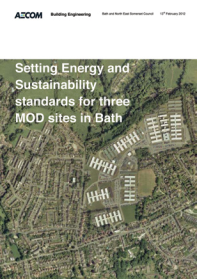Building regulations
The Building Regulations and Approved Documents index on GOV.UK has been designed to be clear and useful for a range of audiences, and is split into two volumes: an accessible overview and a more detailed set of guidance.
Our Building Control team offers a professional, efficient and responsive service for all our customers. The team has an in-depth knowledge of the area, and experience with dealing with all types of work. Find out more about services they offer on our dedicated web site.
Assessment tools
The Greener Homes guide on the Planning Portal looks at the main domestic micro-generation technologies and the different ways to make more efficient use of energy in the home.
Passivhaus is an energy performance standard that was developed in Germany in the early 1990s. The approach dramatically reduces the requirement for space heating and cooling. This is primarily achieved by adopting a fabric first approach to the design, specifying high levels of insulation to the thermal envelope with exceptional levels of air-tightness and the use of whole house mechanical ventilation. The Passivhaus Standard can be applied not only to residential dwellings but also to commercial, industrial and public buildings.
BREEAM sets the standard for best practice in sustainable building design, construction and operation and has become one of the most comprehensive and widely recognised measures of a building’s environmental performance. It is mainly used for non-residential development.
Energy Performance Certificates (EPCs) give information on how to make your home more energy efficient and reduce carbon dioxide emissions. Display Energy Performance Certificates showing operational energy in use are required for all public buildings.
The Association for Environment Conscious Building (AECB) standards and certification allows for easy self-certification and increasing comfort and energy performance. It engages and upskills construction professionals to adopt and deliver higher performance targets for retrofit projects. It is aimed at those wishing to create high-performance buildings using widely available technology. Individual self-builders and large-scale residential and non-residential developers could make a valuable contribution to low-carbon building by meeting the AECB Building Standard. The standard includes:
- Building Standard & Certification
- Retrofit Standard
- Lifetime Carbon Standard
- Water Standard
- Daylight Standards
They also have a Low-Energy Building Database available on their website.
FCBS CARBON is a whole life carbon review tool, designed to estimate the whole life carbon of a building to inform design decisions prior to detailed design. This makes potential carbon impacts clear to the client, Architect, and the whole design team from the outset of the design process. Using benchmarked data from the ICE Database and EPDs, the tool is designed to give the design team insight into the whole life carbon impact of a building from the very outset of a project.
Royal Institute of British Architects (RIBA) Whole Life Carbon (WLC) Assessment Undertaking WLC assessments is recommended for all architects who wish to understand and minimise the carbon emissions associated with their designs over the entire life cycle of the building. The WLC assessment is a detailed methodology for calculating the embodied energy and whole life carbon of a building.
The knowledge gained from WLC assessments further enables architects to take the lead in sustainable design and construction. Increasingly, clients in all sectors are commissioning WLC assessments as part of the project requirements, which is driven by its potential environmental, and also economic, benefits.
Case studies
Bath Western Riverside
The Bath Western Riverside development
The first phase of Bath Western Riverside is being built to Code for Sustainable Homes level 4 and includes measures such as district heating, brown roofs and state of the art insulation.
Ministry of Defence sites in Bath
Cover of our concept statements for form MOD sites
We have set out our aspirations for higher sustainable construction standards in our concept statements for the former Ministry of Defence sites.


