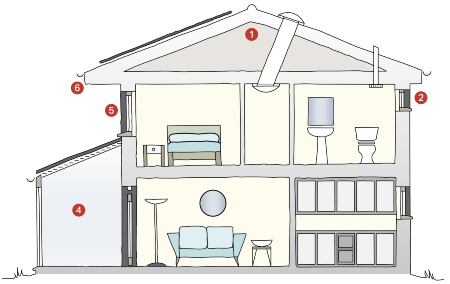Although ‘active’ systems such as solar panels and other renewable energy technologies play a part in reducing carbon emissions, a less expensive and longer term option is to use ‘passive’ measures.
Passive measures can include:
- Well placed windows for maximum daylight and to provide natural ventilation.
- Natural stack ventilation through chimneys that can be designed into new buildings.
- Thermal mass to absorb and release the sun’s energy. Please also read the section on thermal mass with this one, as they are interrelated.
- Conservatories and sunspaces that can help capture passive solar energy. There should be a division between these and the rest of the house to help control heat flow. A conservatory or sunspace can otherwise drain heat from the main house in the winter, or lead to overheating in the summer.
- Sun pipe light tubes that can be used to redistribute natural daylight to interior spaces.
Example scheme
Example of passive design
1. Insulation in the roof helps keep heat in during the winter and out during the summer.
2. Smaller windows on the north side help to reduce heat loss where the sun doesn’t shine.
3. Make sure the wall between the main building and the conservatory is built as an external wall to ensure minimal heat loss in winter. See Part L of the Building Regulations for more information.
4. Conservatories on the south (or SSW/SSE) side of the building can capture huge amounts of free, carbon neutral energy from the sun. If the floors are solid (ceramic tile or stone for example), they can soak up the heat from the sun over the course of the day and release it in the evening. Read the section on thermal mass for more information.
5. Large south facing glazing or windows will let lots of natural light in, avoiding using artificial light, but you should make sure you can shade in summer. External blinds, brise soleil, and shutters can all help control the amount of daylight and sunlight entering the building.
6. Consider solar shading in your design, for example the use of a roof overhang, blinds, shutters, or even natural tree shading or green walls/roofs.

