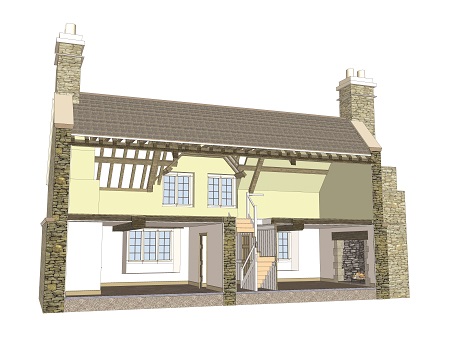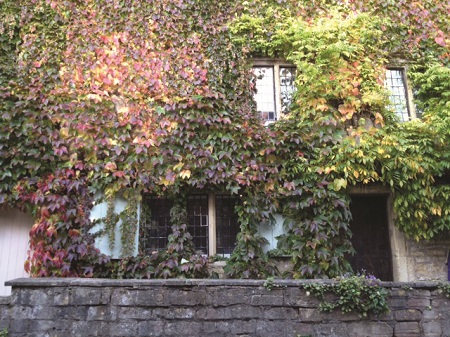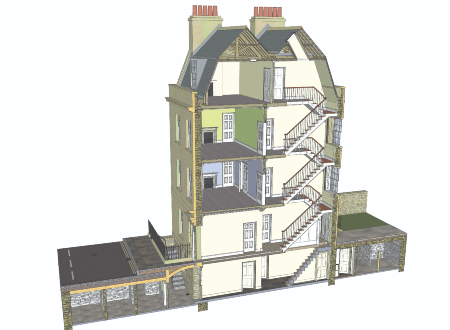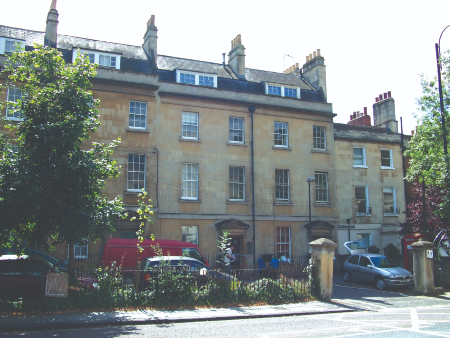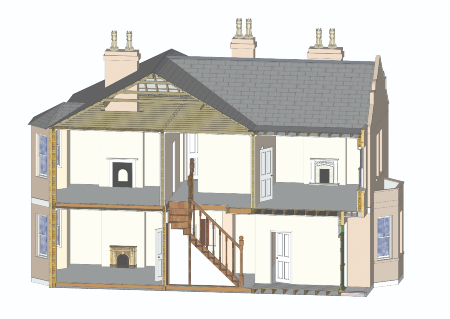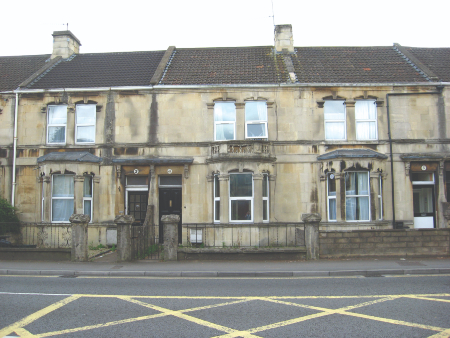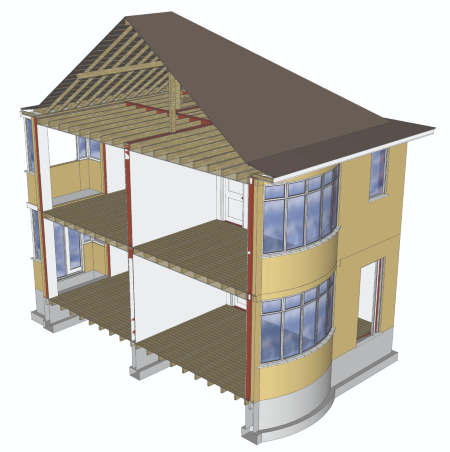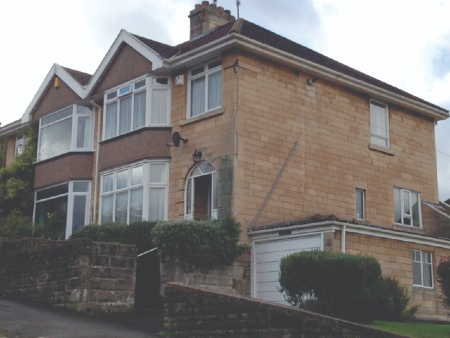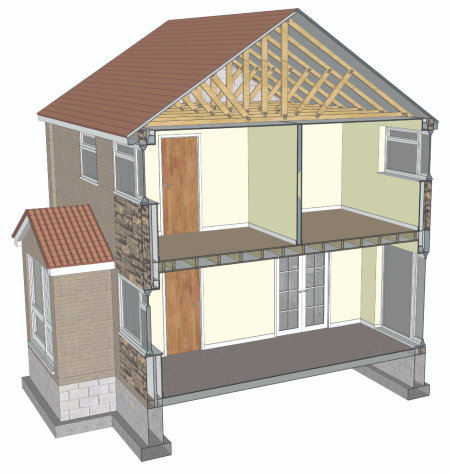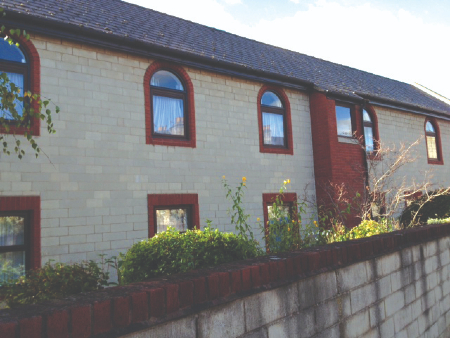This chapter introduces the concept of retrofitting and the five main building types in Bath & North East Somerset.
Our homes
Bath & North East Somerset is fortunate to have a wealth of historic and modern homes. Traditional and modern buildings are quite different structurally and different techniques and materials are used in their construction.
It is often assumed that the older a building is the less energy efficient it will be. However, research shows that this often not the case. Historic buildings were often designed when energy was expensive, whereas twentieth century buildings are often among the most inefficient.
Key features of traditional construction are:
- thick solid walls
- natural ventilation
- the use of natural breathable materials.
Modern construction techniques are more likely to include:
- cavity walls
- tightly controlled ventilation
- the use of cement and plastics.
After 1985, Building Regulations include energy as a consideration and since then increasingly energy efficient construction techniques are being used.
Our approach
In this section, the five most common house types in B&NES are introduced. It is important to understand how your building is constructed, how it functions, as well as how you use it when you are thinking about how best to save energy and water in your home.
Section drawings are included to help illustrate key points.
The information should help you to diagnose:
- the main environmental issues for your house type
- the main retrofitting opportunities for your house type
Our section on Retrofitting options introduces a range of retrofitting measures, and explains them using annotated diagrams and summary information.
Expand the sections below to see images of the different house types in B&NES.
Buildings of traditional construction
Ensuring your building is in a good state of repair will be critical to optimising its energy efficiency. Poor or inappropriate maintenance can can lead to excess drafts, damp problems, and condensation which will damage the building and increase energy bills.
Section drawing of a typical 17th century house in Bath and North East Somerset
Typical issues
Small windows and deep reveals mean that natural light levels are quite low and more internal lighting is needed. However, small windows particularly on the north side can also help reduce heat loss. Windows on the upper floors are often set closer to the floor, which can lead to drafts.
Windows are normally single glazed leaded lights which are thermally poor with simple iron casements that can be a source of draughts unless close fitting.
Stone tile roof coverings are particularly draughty and many will not have roof underlay. Mortar fillets can prevent the junctions between the roof and gable wall from being draughty if kept in good repair.
Plastered sloped parts of the ceiling such as the underside of the roof (known as skeilings) are unlikely to be insulated and accessing these cavities can be troublesome without removing fabric internally or externally. Thick timber purlins can make insertion of insulation between rafters particularly difficult.
Large open fireplaces are good for burning wood (a renewable resource) but allow heat to be lost up the chimney. The larger flue sizes can also be a significant source of draughts.
Traditional timber partitions (completely wooden walls made up of beams and infill planks) or timber stud partitions between rooms allow heat to transfer within the building and make heating to different temperature zones harder. The heat from your living spaces may be lost to rooms not being used!
Uninsulated ground bearing flagstone floors lose heat from the interior, but their moisture permeability (breathing) can be adversely affected by insulation, increasing the likelihood of rising dampness in the walls.
Large timber beam ends inserted in the masonry walls can introduce cracks through which colder air can penetrate the building.
Stout masonry walls, ground bearing floors and large timbers all provide good thermal mass, however this can be slow to respond to swift changes in the weather or intermittent usage of rooms. The high thermal mass does reduce the need for summer cooling of the building but poor insulation at roof level can lead to rapid heat gain in summer and heat loss in winter.
Small modular rooms can help retain heat in parts of the house in use, and can be more efficient than modern open plan arrangements.
Example of an 17th century building in Bath and North East Somerset
Ensuring your building is in a good state of repair will be critical to optimising its energy efficiency. Poor or inappropriate maintenance can can lead to excess drafts, damp problems, and condensation which will damage the building and increase energy bills.
Section drawing of a typical 18th century Georgian house in Bath and North East Somerset
Parapet and valley gutters drain via through-channels which require openings to the roof space and introduce cold bridging and condensation risks.
Roof windows and light wells are often poorly performing thermal elements but improve natural light levels to the interior. They can also be useful for natural stack ventilation.
Suspended timber upper floors built into the external walls introduce numerous cracks or fissures through which cold air can penetrate the building.
Internal floors and partitions are uninsulated and heat can easily transfer from room to room.
Large single-glazed sliding sash windows should be put in good repair to eliminate draughts. Also ensure timber shutters operate well as they can provide valuable insulation at night or when the room is not being used.
Vault spaces have poor levels of light and ventilation but their earth-sheltered arrangement can be a useful thermal buffer to the habitable rooms at basement level.
A large open stairwell and hall can quickly dissipate heat and be hard to keep warm. Keeping internal doors closed will help.
External doors often contains lender timber panels and single glazed fan-lights which readily allow heat transfer.
Numerous fireplaces and flues allow heat to be lost up the chimneys and draughts to enter the building. However, they also ensure good ventilation and indoor air quality.
Taller room heights and generous windows allow good levels of natural light and ventilation.
External walls are typically quite slender, particularly on the upper storeys, and heat is lost through solid masonary.
Parapet gutters should be insulated to minimise cold bridging through the thin lead and timber linings.
Upper floor rooms are typically uninsulated lightweight construction. Skeilings, dormer cheeks and roofs will require improvement to their thermal performance.
Roofs are often uninsulated and roof voids can sometimes be small or hard to access.
Example of a Georgian/18th century building in Bath and North East Somerset
Ensuring your building is in a good state of repair will be critical to optimising its energy efficiency. Poor or inappropriate maintenance can can lead to excess drafts, damp problems and condensation which will damage the building and increase energy bills.
Section drawing of a typical Victorian or Edwardian house in Bath and North East Somerset
Typical issues
Roofs are uninsulated and roof coverings were laid without roof underlays, making heat loss and draughts an issue.
An open stairwell and hall can quickly dissipate heat and be hard to keep warm. Keeping internal doors closed will help.
Gable walls and those to outhouses may be quite slim. Four inch thick walls perform particularly poorly thermally. Purlins and joists built into these slender walls can also reduce the performance further, introducing air-paths for draughts.
External walls are typically quite slender and heat is easily lost through the solid masonry.
Roofs to bay windows can be difficult to insulate, and often present a cold bridge for the building.
Internal floors and partitions are uninsulated and heat can easily transfer from room to room.
Single-glazed sliding sash windows should be put in good repair to eliminate draughts. Where present, ensure timber shutters are in working order as these can provide useful insulation at night or when the room is not being used.
External doors often contain slender timber panels and single-glazed overlights which readily allow heat transfer.
Suspended timber ground floors have ventilated spaces beneath which can raise draughts through the boards and floor edges.
Fireplaces and flues allow heat to be lost up the chimneys and are routes for draughts to enter the building.
Suspended timber upper floors built into the external walls introduce numerous fissures or cracks through which cold air can penetrate the building.
Tall room heights and multiple windows, including those set in bays provide high levels of natural light and ventilation but can be a source of heat loss.
13. Dwarf roofs to bay windows can be difficult to insulate due to limited accessibility.
Example of a Victorian or Edwardian building in Bath and North East Somerset
Buildings of modern construction
Ensuring your building is in a good state of repair will be critical to optimising its energy efficiency. Poor or inappropriate maintenance can can lead to excess drafts, damp problems, and condensation which will damage the building and increase energy bills.
Section drawing of a typical 1930's detached house in Bath and North East Somerset
Typical issues
Party walls at roof space can be incomplete, allowing heat transfer and air movement between properties.
Roofs are uninsulated and roof coverings were laid without roof underlays, making heat loss and draughts an issue.
Original large picture windows with single glazed metal framed casements in timber surrounds have very poor thermal performance. Wall cavities were not closed at openings.
External walls are typically quite slender and heat is easily lost through the solid masonry. Early cavity walls often contain rubble, particularly at lower level, making them difficult to insulate without causing cold bridging. Uninsulated cavity walls have a superior thermal performance to traditional solid walls, but are still poor compared to modern building standards.
External doors often contain slender timber panels and single-glazed side screens which readily allow heat transfer.
Internal floors and partitions are uninsulated and heat can easily transfer from room to room.
Suspended timber ground floors have ventilated spaces beneath which can raise draughts through the boards and floor edges.
Draughts can easily enter building at junctions between floors and walls.
Fireplaces and flues allow heat to be lost up the chimneys and draughts to enter the building. Air bricks connecting rooms provide further routes for heat loss.
Suspended timber upper floors built into the external walls introduce numerous fissures or cracks through which cold air can penetrate the building.
Tall room heights and multiple windows, including those set in bays, provide high levels of natural light and ventilation but can be a source of heat loss.
Roofs to bay windows can be uninsulated concrete with asphalt coverings, so being a source of heat loss.
Example of an early 20th century house in Bath and North East Somerset
Ensuring your building is in a good state of repair will be critical to optimising its energy efficiency. Poor or inappropriate maintenance can can lead to excess draughts, damp problems, and condensation which will damage the building and increase energy bills.
Section drawing of a typical post 1985 house in Bath and North East Somerset
Typical issues
Slender trussed rafter roofs may require strengthening to accommodate roof mounted renewable energy systems.
Roof space is likely to be cold, with some loft insulation likely to be present at ceiling level only. The roof requires ventilation to dissipate humidity which rises from the living spaces below. Cold bridging is common at the eaves, where insufficient insulation depth is present and an air path is required for ventilation.
External masonry cavity walls are uninsulated although have thermally efficient block work to the inner skin. Wall cavities are closed with masonry at perimeters and openings, forming cold bridges.
Uninsulated steel building lintels are typical, locally reducing thermal performance of external walls at door and window heads.
Large patio doors are common, with low grade air filled, small cavity, double glazing. UPVC or aluminium doors are not likely to be thermally broken, allowing heat transfer through their frames.
Internal floors and partitions are uninsulated and heat can easily transfer from room to room.
Uninsulated ground-laid concrete floor slab set above external ground level acts as thermal bridge to transfer heat.
Inefficient flame effect gas fires common to living room, served by class 2 flue.
Windows typically softwood with air-filled, small cavity, double glazing that are not substantially more efficient than older window types.
Windows typically softwood with air-filled, small cavity, double glazing that are not substantially more efficient than older window types.
Suspended timber upper floors built into the external walls introduce numerous fissures or cracks through which cold air can penetrate the building.
Porch roof and walls likely to be of lower thermal performance than rest of building so can be a source of heat loss.
Windows with minimal openings for ventilation and increased air tightness of building envelope means mechanical ventilation is required to extract humidity from kitchen and bathrooms.
Gas fired central heating with wall mounted boilers and hot water storage tanks are typical of the low efficiency installations originally fitted.
Example of a late 20th century house in Bath and North East Somerset

