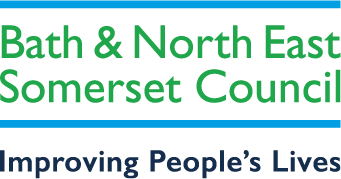These documents add extra information to the policies for our area, contained in the Development Plan. You should always read SPDs and guidance notes together with the Development Plan document and local policy mapping, to get a fuller understanding of an area or issue. They add local context or technical detail, and we will take them into account when we consider an application for a proposed development.
SPDs cover a wide range of special areas of interest. All are the result of public consultations in a local area, and many are compiled by experts in a particular field, such as archaeology, heritage or conservation. Find an area or topic which is relevant to you by using the search facility below, or search our Article 4 Directions to see which areas have additional local protection.
Evidence base for policy documents
We have produced and commissioned a series of studies, documents and background evidence to support the development of our most important planning policy documents: our Local Plan, Placemaking Plan and Core Strategy.
Background documents and evidence for the Core Strategy and Placemaking Plan are available on request. Please email us at planning_policy@bathnes.gov.uk with your request, and we will supply them within working 10 days.
